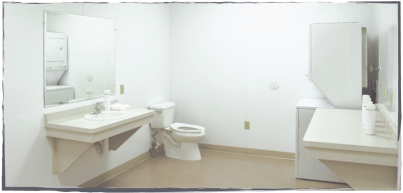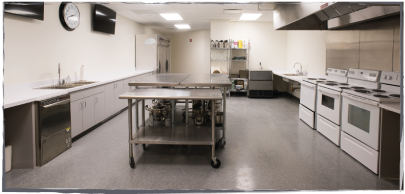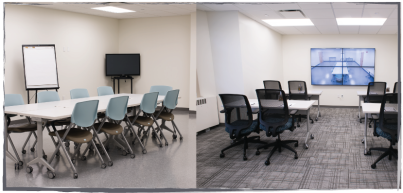The Sensory Research Facility
A multi-functional facility with specialized sensory capabilities, just 45 minutes from Manhattan. Click here to view the ISR Facility Data Sheet.

Totally flexible multi-purpose space, 23 food & beverage booths, 12 personal care & cosmetic booths, a well-equipped test kitchen, and a full loading dock with elevator. Household care rooms complete with washers and dryers are available in our Milwaukee facility, along with additional kitchen, focus group and multi-purpose space.
Food & Beverage Booths
- 23 booths
- 21” HD touch-enabled, centrally-managed computers with camera, microphone and speakers in every booth
- Overhead and sconce lighting. Color masking available.
- Large 12” x 18” serving doors to product preparation area
- Completely washable surfaces, including ceiling and walls
- Programmable HVAC system with 100% individual lab exhaust to the building’s exterior, purge mode with temperature control, and negative pressure for fragrance encapsulation within each individual lab
Personal Care & Cosmetic Booths
- 12 booths
- 21” HD touch-enabled, centrally-managed computers with camera, microphone and speakers in every booth
- Overhead and sconce lighting. Color masking available.
- Large 12” x 18” serving doors to product preparation area
- Completely washable surfaces, including ceiling and walls
- Programmable HVAC system with 100% individual lab exhaust to the building’s exterior, purge mode with temperature control, and negative pressure for fragrance encapsulation within each individual lab
- Sink, mirror and counter
Household Care Rooms
- Seven identical product evaluation rooms. Each 14’6” x 9’6” x 9” (total 1239.75 cubic feet)
- Hi-tech HVAC and water temperature controls
- Air exchange = 20 turns/ hour
- Each room equipped with electrical outlets, sink, mirror, counter, toilet, and full-size washer & dryer
- All washable surfaces, including ceiling, walls, fixtures and appliances
- Two fluorescent light fixtures per room, operated individually
- Located in our Milwaukee facility
Test Kitchen
- 18’ x 30’
- Walk-in cooler
- 40 cu. ft. commercial freezer space
- Ice machine
- 9’ commercial vent hood with fire system
- Three electric ovens
- Ten microwave ovens
- Short cycle commercial dishwasher
Training Room
- Spacious 16’ x 20’ room
- Natural and fluorescent lighting
- Seats 12 conference style
- TV, whiteboard and easel for flexible training methods
- Wireless internet and ethernet connections
Multi-Purpose Room
- 23’ x 36’ totally flexible space
- Seats 15 focus group, 25 classroom or 40 theatre style
- Configurable to 10 individual interviewing booths
- Private client lounge with CCTV via four 4K screens and two HD pan-tilt-zoom cameras
- Wireless internet and ethernet connections
- DVD recording and audio recording
- HD Skype-enabled conferencing and complimentary password-protected videostreaming
Other Locations
The Institute for Sensory Research works with its parent company, Reckner, to conduct sensory and product testing research at Reckner’s other research locations:
Milwaukee MSA
Product evaluation rooms, commercial test kitchen, focus group suite, multi-purpose room and more. Visit the Reckner Facilities Milwaukee location here.
Philadelphia MSA
Multipurpose room, focus group room and test kitchen. Visit the Reckner Facilities Philadelphia location here.








You must be logged in to post a comment.